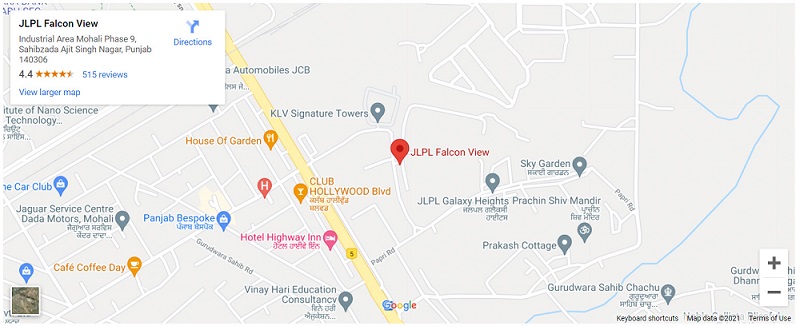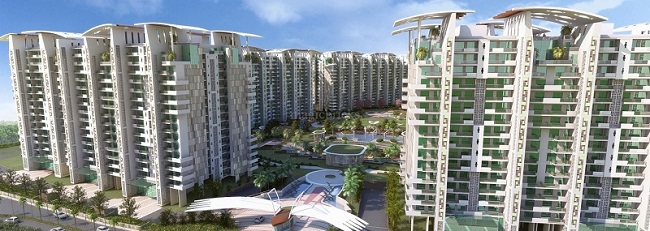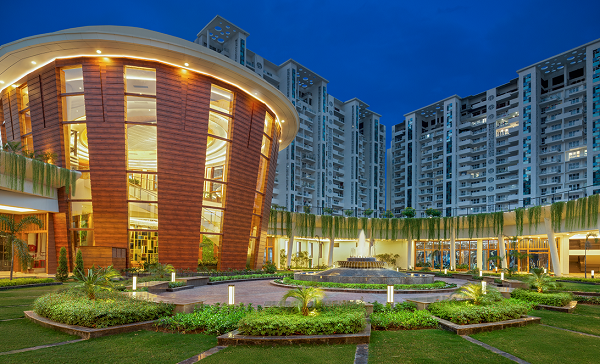
Sector 66-A, SAS Nagar(Mohali), Punjab
Overview
UNIQUENESS BETWEEN THE EARTH AND THE SKY
Like a jewel washed ashore 'Falcon View' a multistorey freehold residential development stands tall and resplendent in the heart of the city. Falcon View spread over 28.5 acres of lush green majestic location at Sector 66-a Mohali combines all the urban essentials. Falcon View is an architectural landmark in the making, for the stylish and cosmopolitan lifestyle of the modern urban dweller. Marked by distinction in every aspect of development ideals, the forte lies in the mastery in creating residences of unimaginable prestige reserved for the exclusive few. Exemplifying supreme quality in designs and craftsmanship, the project is fused with status elevating elements unique in their own way.
Surpassing benchmarks through impeccable architectural masterpieces, it's an awesome inspiring project highly sought after. Where living is harmonised between the perfect resonance of utmost luxury and unprecedented serenity, everything is made in the best of your ownership.
COME HOME TO RENEW, REVIVE, REJUVENATE AND RESTORE
Our forte lies in creating marvels of perfection. Featuring fine detailing, distinguished finishes as well as fixtures and fittings with the designer finesse, be it your living room, kitchens and bathrooms will keep you mesmerized day and night. This is true luxury living like no other. Come home to a living that truly defines you and the lifestyle that you embrace. You will find everything from designs to fittings complementing your discerning taste and accommodating your cosmopolitan lifestyle.
The lush green landscaped gardens are all set to heighten the level of relaxation. Be with your family or friends catch the cool breeze filled with fragrance of the most adorable colors of flora around. Spend your evenings in the embrace of nature and be taken over with its arresting beauty.
Features
- Designed by Internationally renowned architect Hafeez Contractor.
- Luxury of over 17 acres of lush green Lawn and Landscaped Greens.
- Green Areas with walkways-free from vehicular movement.
- Double Height 5 star grand Entrance Lobbies
- Rain Water Harvesting System to recharge aquifer and use of treated water for flushing and horticulture.
- Privacy with four distant apartment Entrance Doors per floor.
- Gated complex secured with a Multi-Tiered Security System.
- The Building is designed with NBC mandated Fire Control norms.
- Majority of Car park in the basement.
- 2 Passenger and 1 Service lifts for each block.
- 24 hours Water Supply and Power Back Up.
- Servant Accommodation and Servant Toilet in each unit.
- Seperate entry for Servant Accommodation
- Optimum utilization of natural daylight in each apartment with full height windows.
- Dry and Wet Kitchen concept with dedicated store for kitchen.
- Clean elevation with ‘Out of View’ earmarked AC Outdoor Units and Clothes Drying line locations.
- Geyser locations outside the Washrooms.
Floor PLan
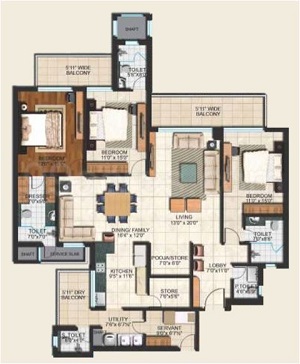
Built-Up Area-2081 Sq. Ft.
Super Area -2480 Sq. Ft.
Carpet Area -1676 Sq. Ft.
3 BHK 1st,2nd,3rd,4th,5th,
10th,11th,12th,13th Floor
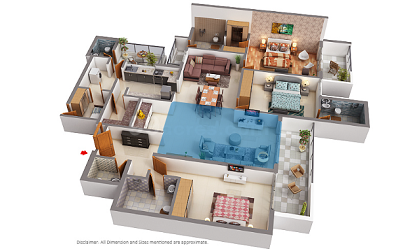
Built-Up Area-2081 Sq. Ft.
Super Area -2491 Sq. Ft.
Carpet Area -1676 Sq. Ft.
3 BHK 6th,7th,8th,9th,14th Floor
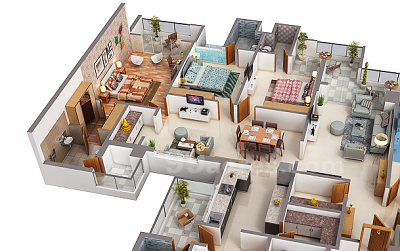
Built-Up Area-2573 Sq. Ft.
Super Area -3008 Sq. Ft.
Carpet Area -2085 Sq. Ft.
4 BHK 1st,2nd,3rd,4th,5th,
10th,11th,12th,13th Floor
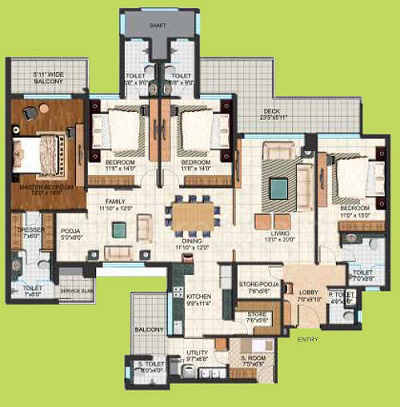
Built-Up Area-2573 Sq. Ft.
Super Area -3008 Sq. Ft.
Carpet Area -2085 Sq. Ft.
4 BHK 6th,7th,8th,9th,14th Floor
Location
